Completely Remodeled 3 Bedroom, 2 Bathroom Ranch
Small town living doesn't get any better than this 3 bedroom, move in ready ranch style home located in Palmer, Kansas. This beautiful home was completely remodeled in 2014 which included an 800+ sq ft addition of a master bedroom with en suite bathroom, office, and laundry room, new roof, new siding and new windows. Beyond all of the updates, this home offers a nice size lot, patio area, and covered front porch. There is plenty of space and storage for the entire family as well as a great entertaining space. Don't wait to come tour this property for yourself. Main Level: Living Room, Dining Room, Kitchen, Master Bedroom with En Suite Bathroom and Walk-In Closet, 2-Bedrooms, 1-Bathroom, Office, Laundry Room, Pantry Basement: Storage Space Property Features: # Conforming Bedrooms = 3 Total Bedrooms = 3 # Full Bathrooms = 2 # Half Bathrooms = 0 Flooring = Carpet, Tile, Laminate Interior Amenities = Ceiling Fans, Laminate Counter-top, Stainless Steel Sink, Wood Cabinets, Onyx Bathroom Sink/Counter Tops, Onyx Walk-In Shower, 4 Locker Closets Exterior Amenities = Covered Front Porch, Concrete Patio, Large Yard, Sprinkler System Personal Property Included: Refrigerator, Oven/Range, Dishwasher, Washer, Dryer Property Specifications: Lot Size = 11,543 Sq. Ft Built = 1910, Complete Remodel in 2014 Style = Ranch Sq. Ft. = 1,664 Foundation/Basement = Block Exterior = Cement Board (2014) Roof = Asphalt Shingles (2014) Windows = Double Pane (2014) Water/Sewer Type = City Water, City Sewer Fuel = Natural Gas Heating Type = Forced Air Cooling Type = Forced Air Water Heater = Gas (2016) Electrical = 200 Amp Breaker Box Garage Type = 2 Detached # Garage Stalls = 2 Driveway = Concrete & Rock Outbuildings = Garden Shed School District = USD 223 County = Washington 2022 Property Taxes: $1372.97



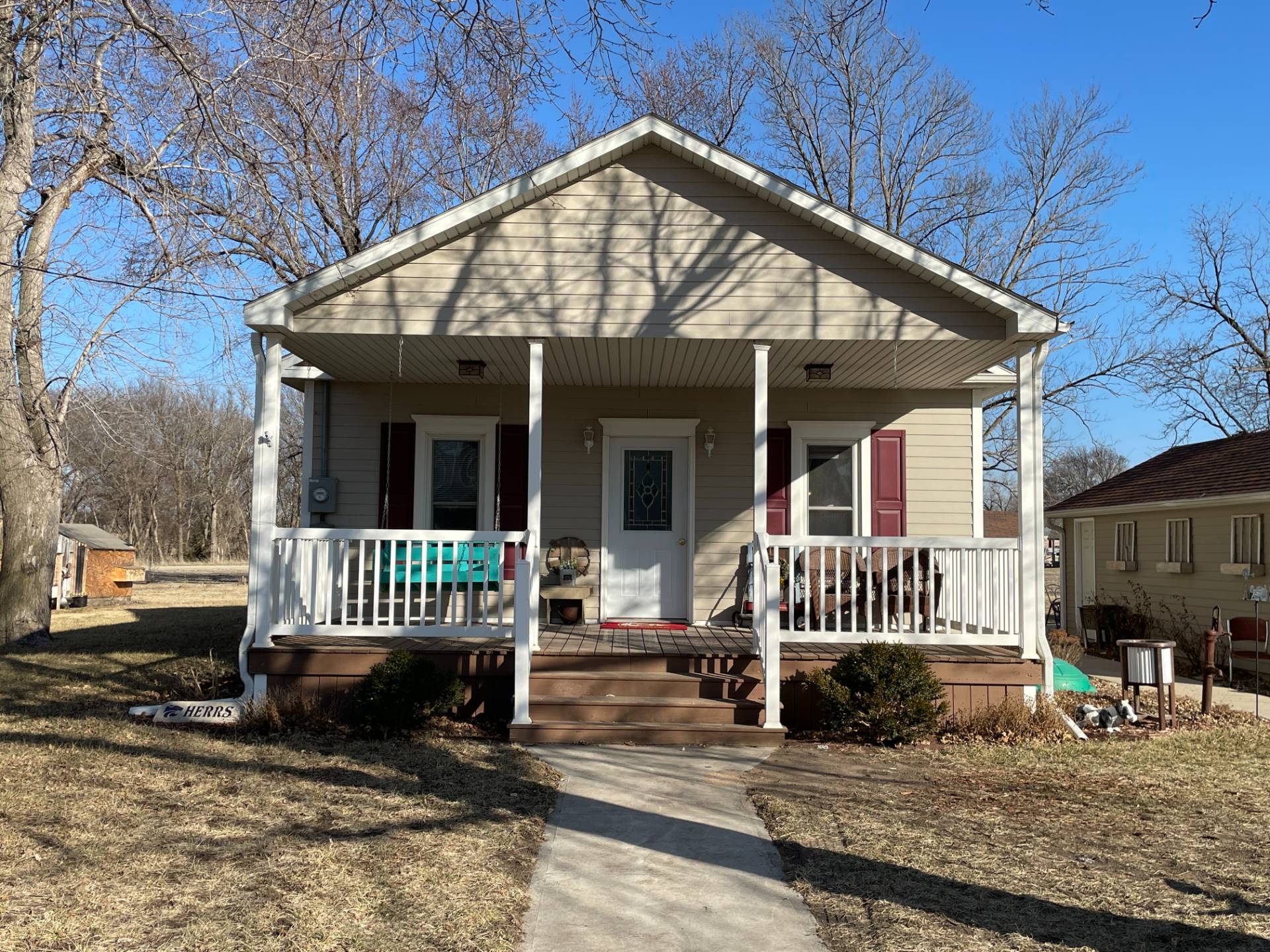

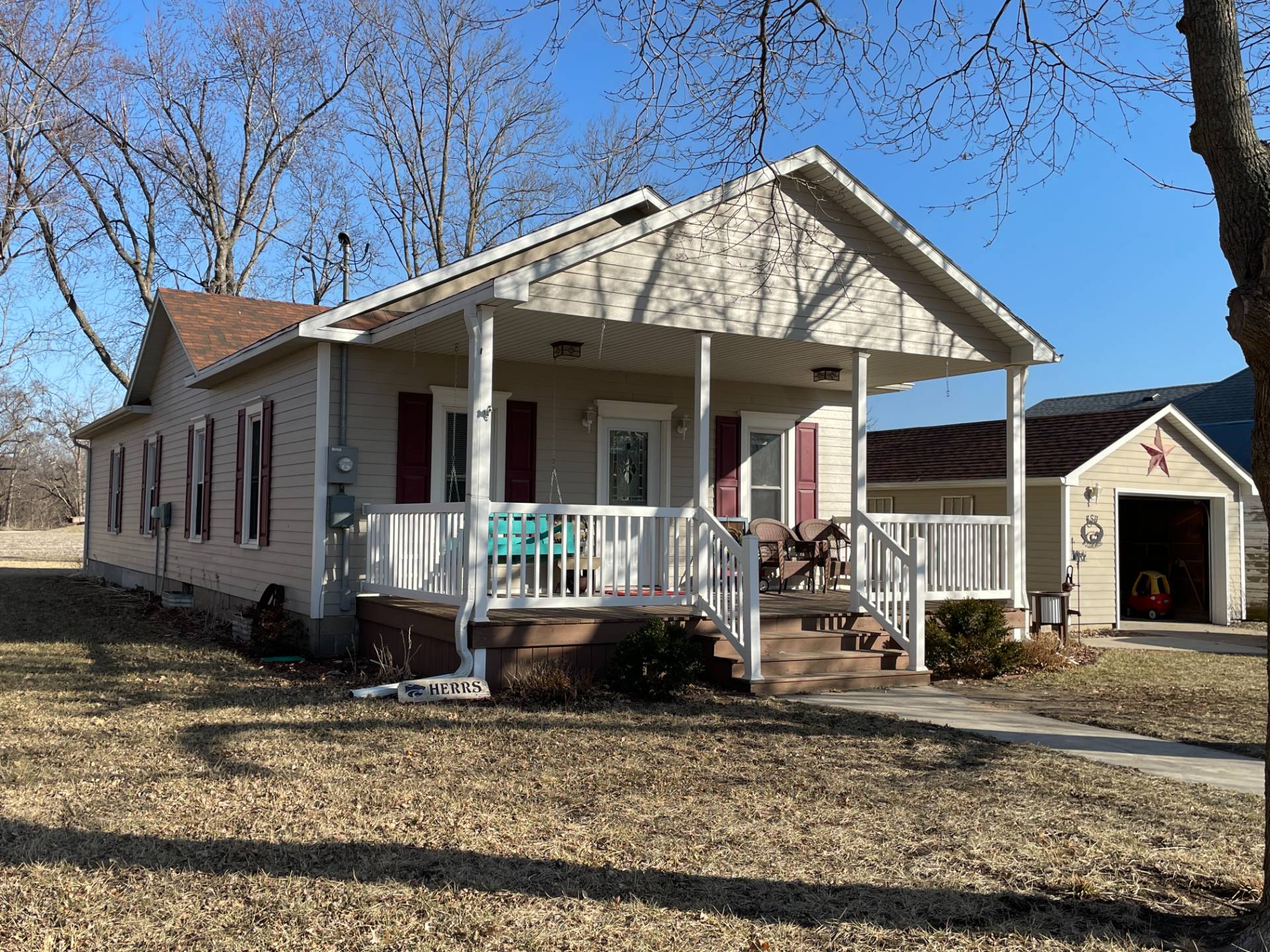 ;
;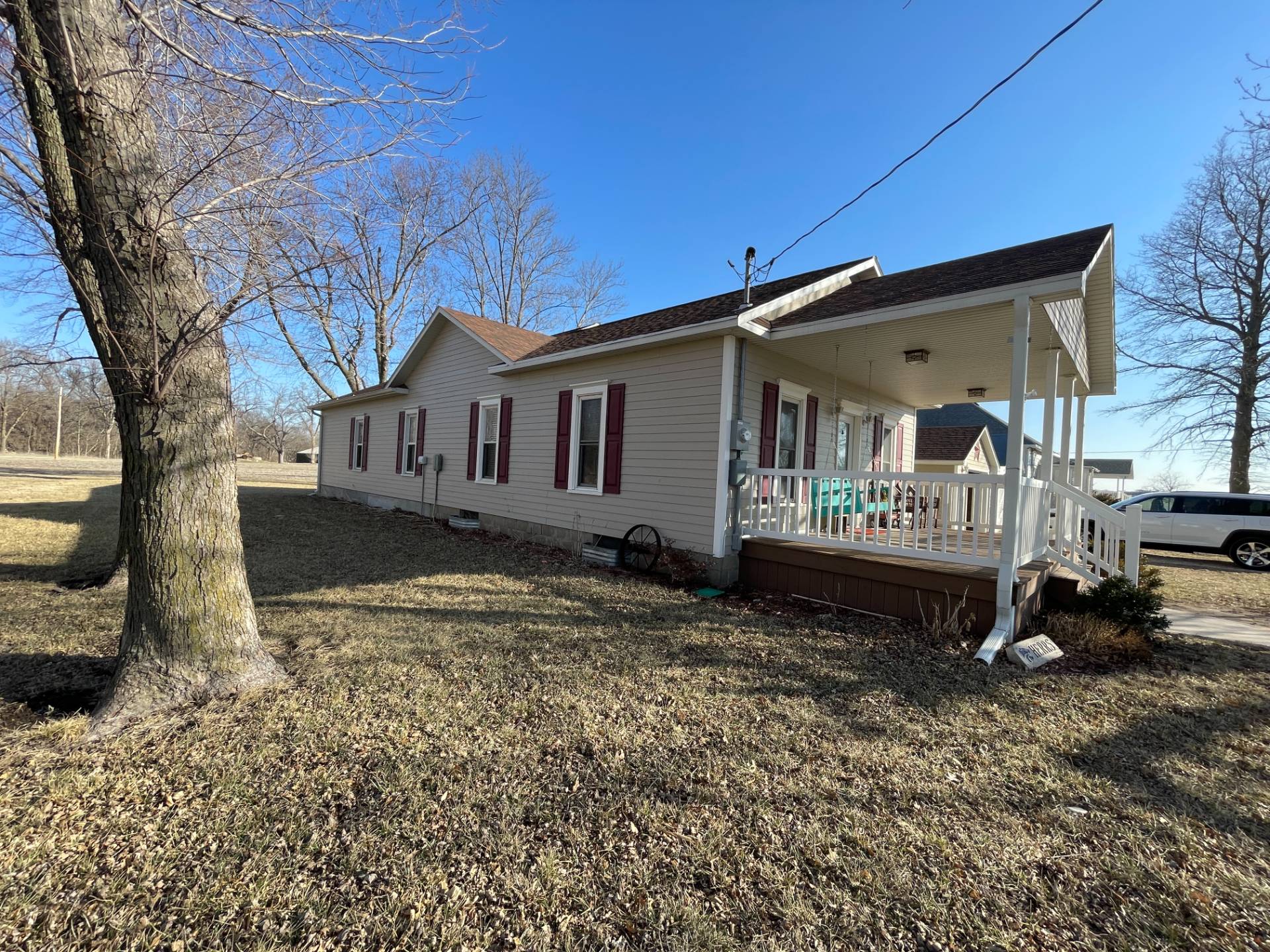 ;
;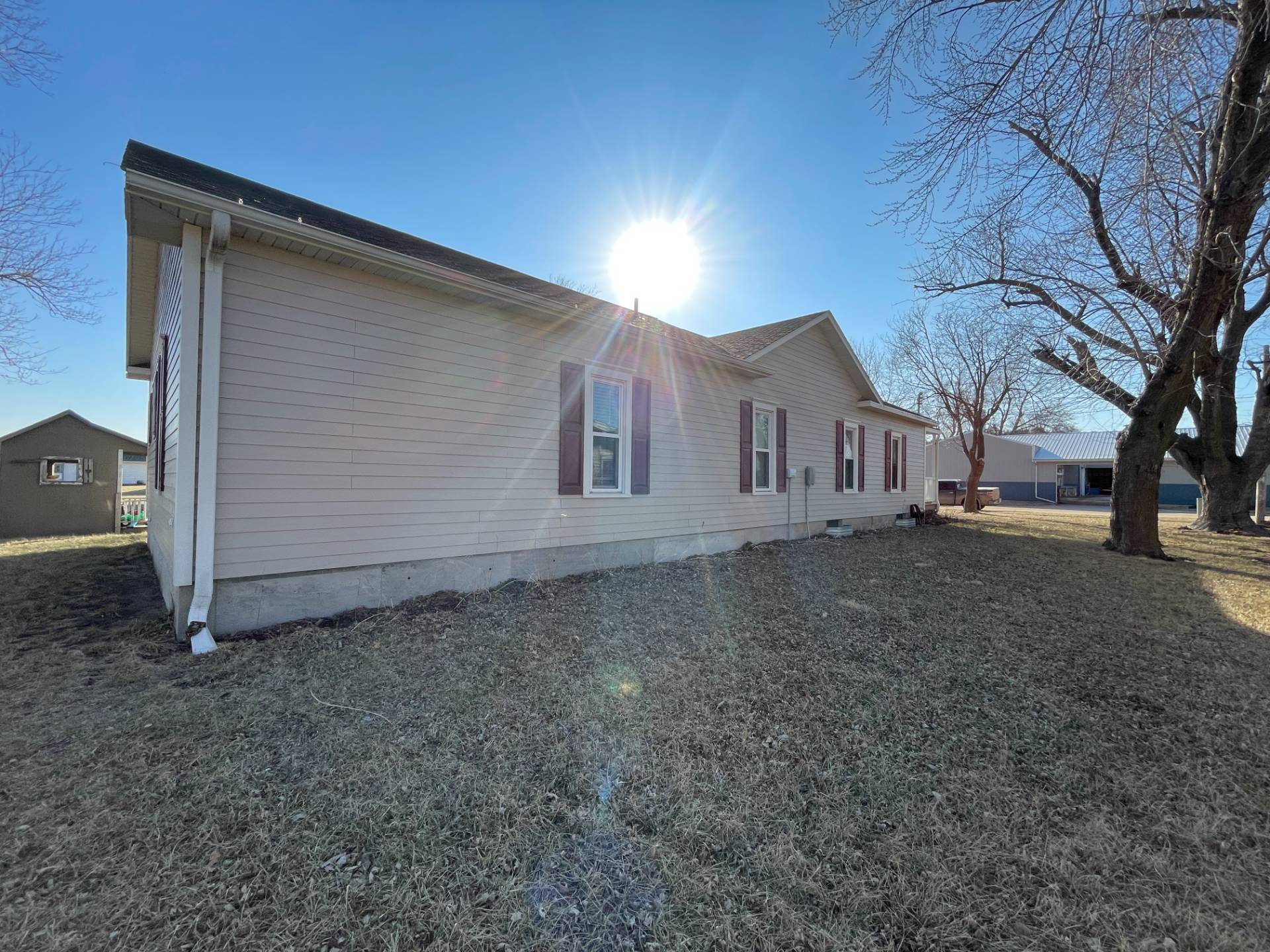 ;
;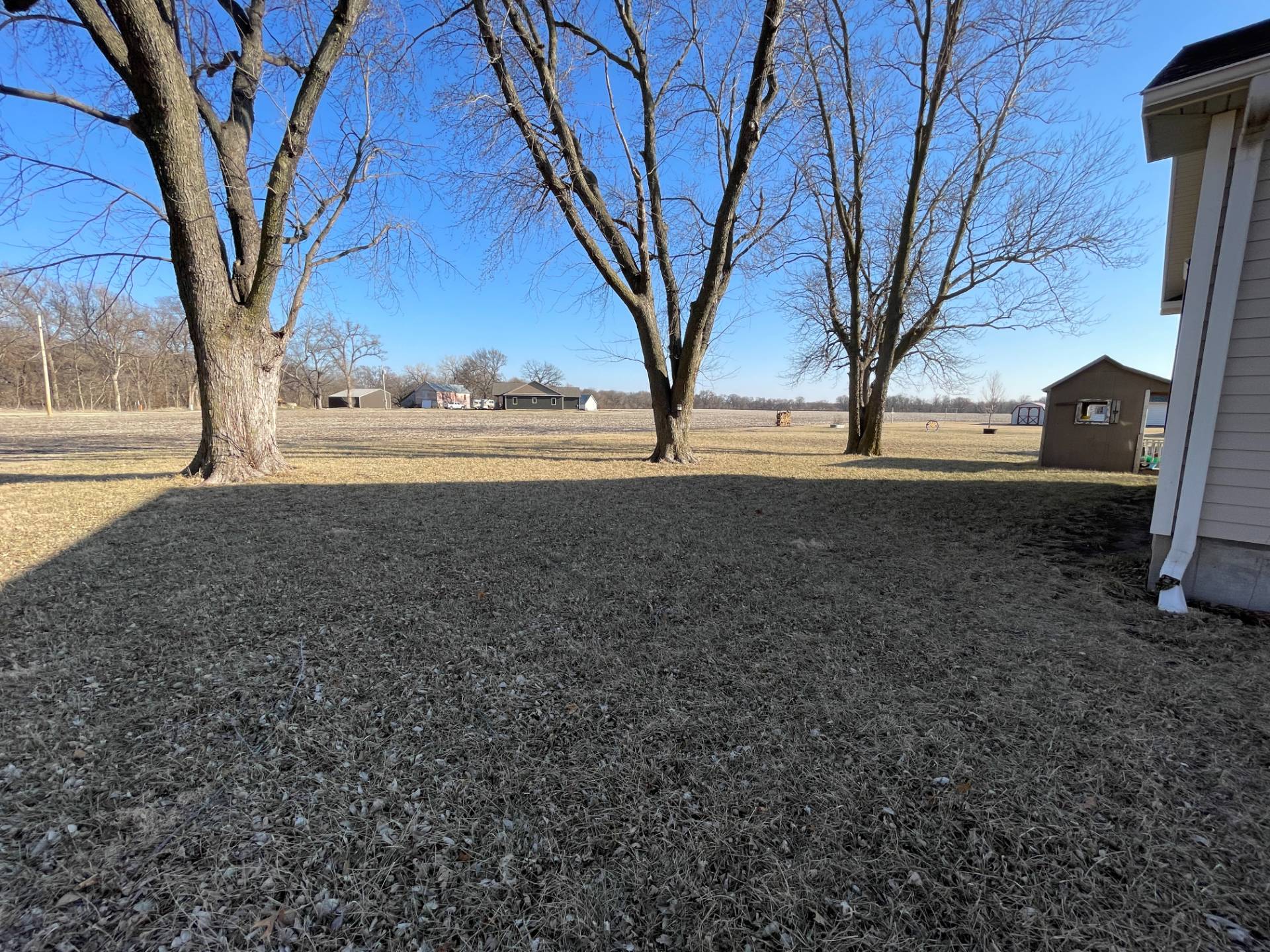 ;
;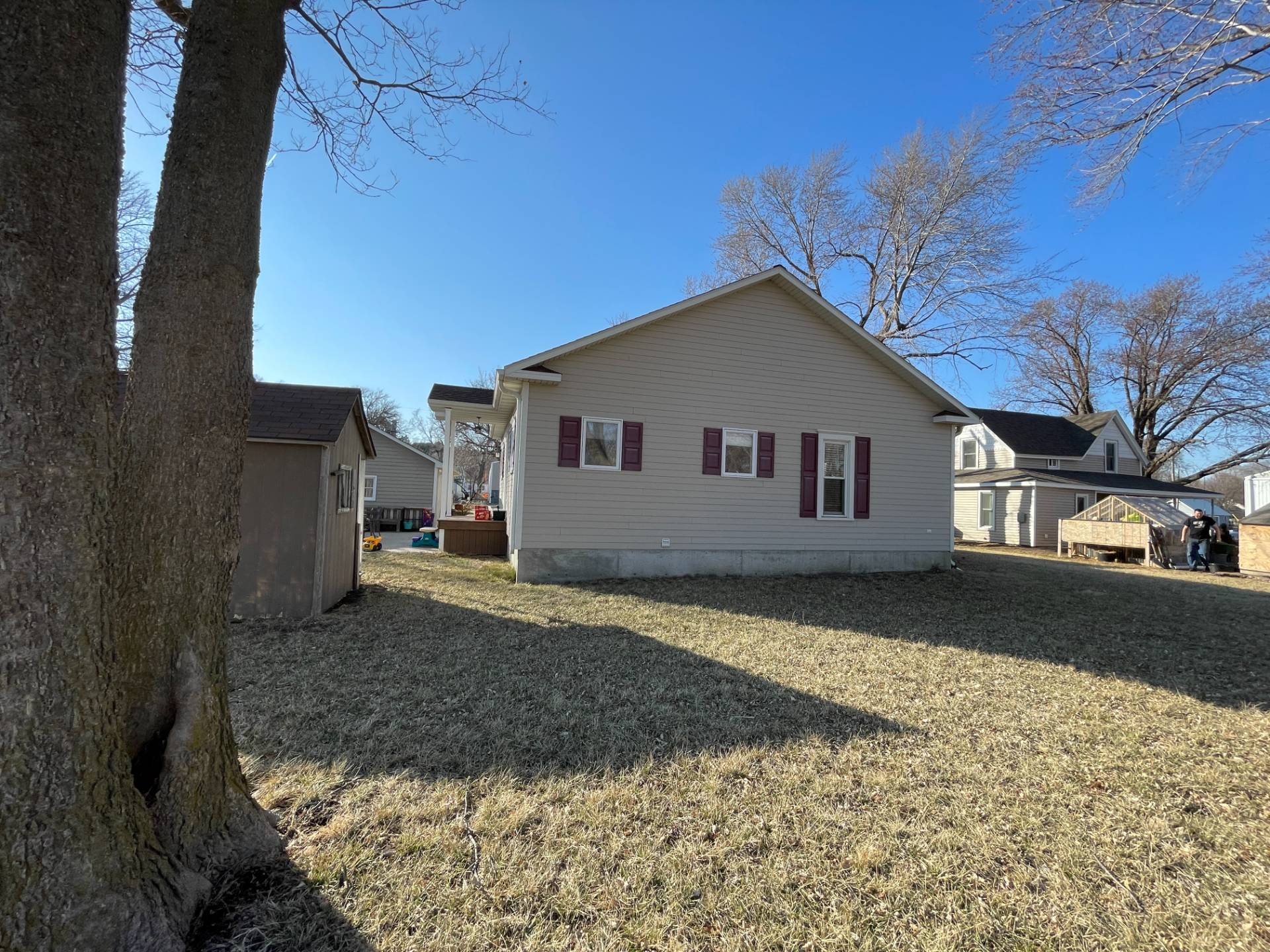 ;
;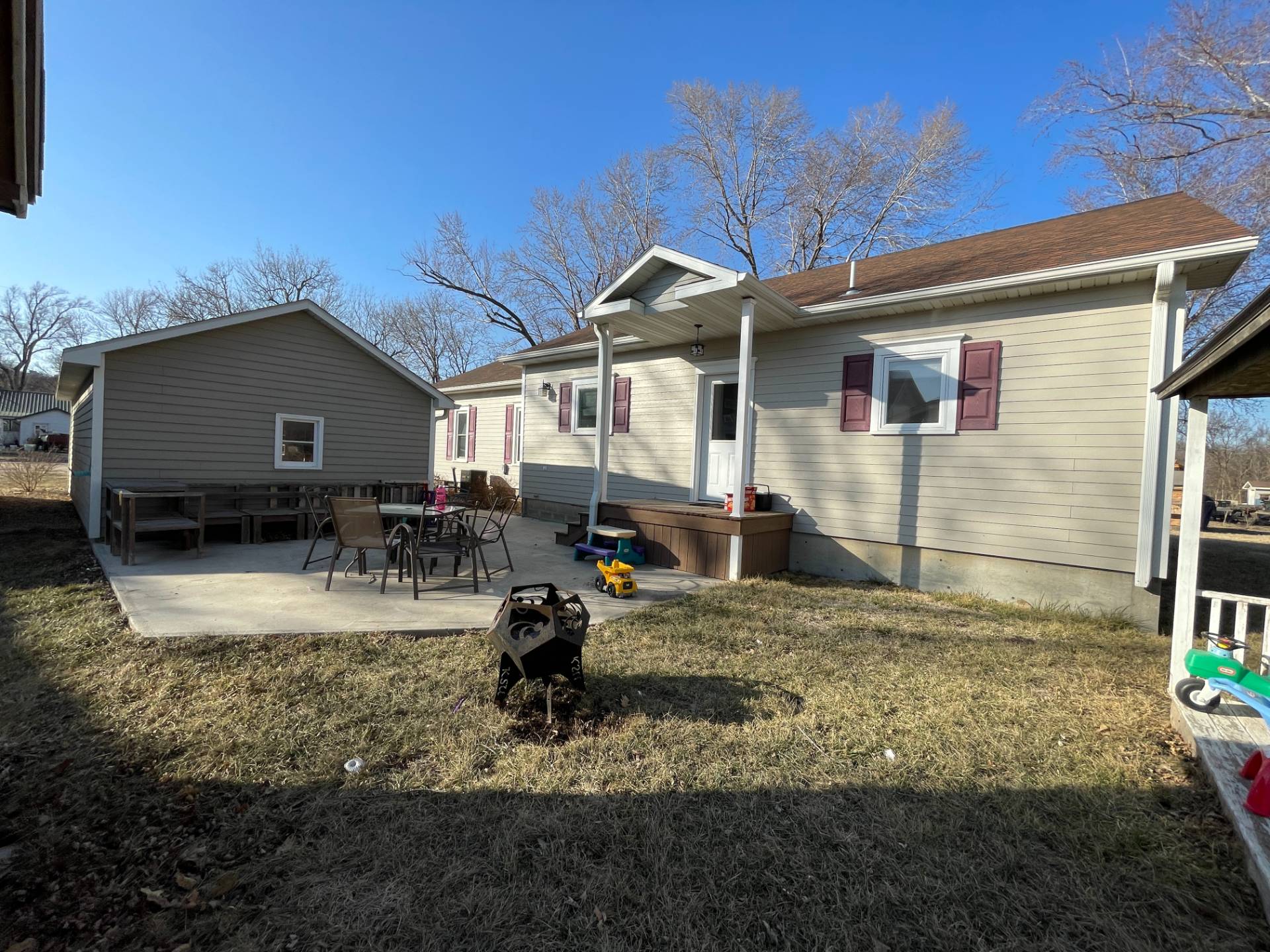 ;
;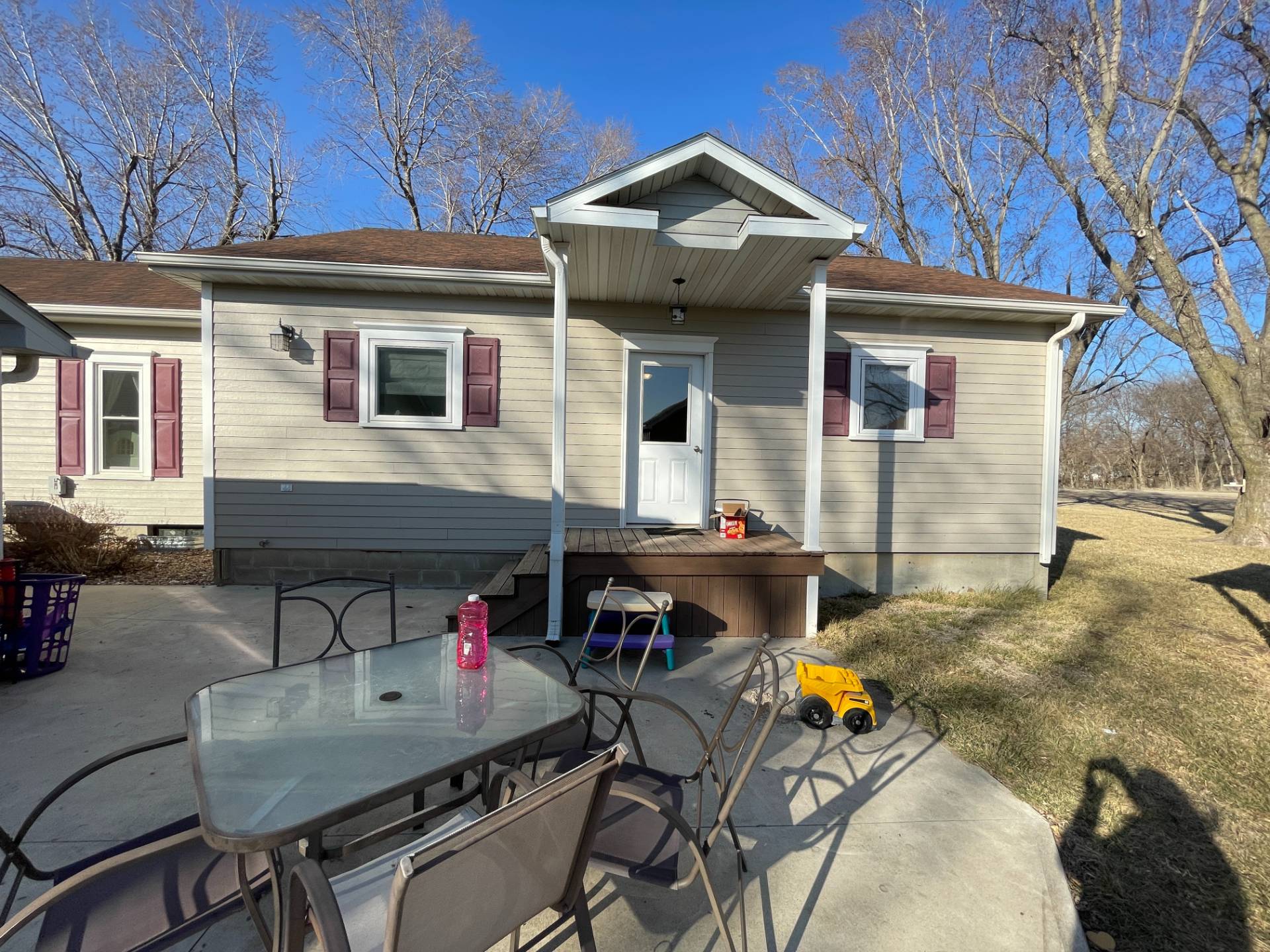 ;
;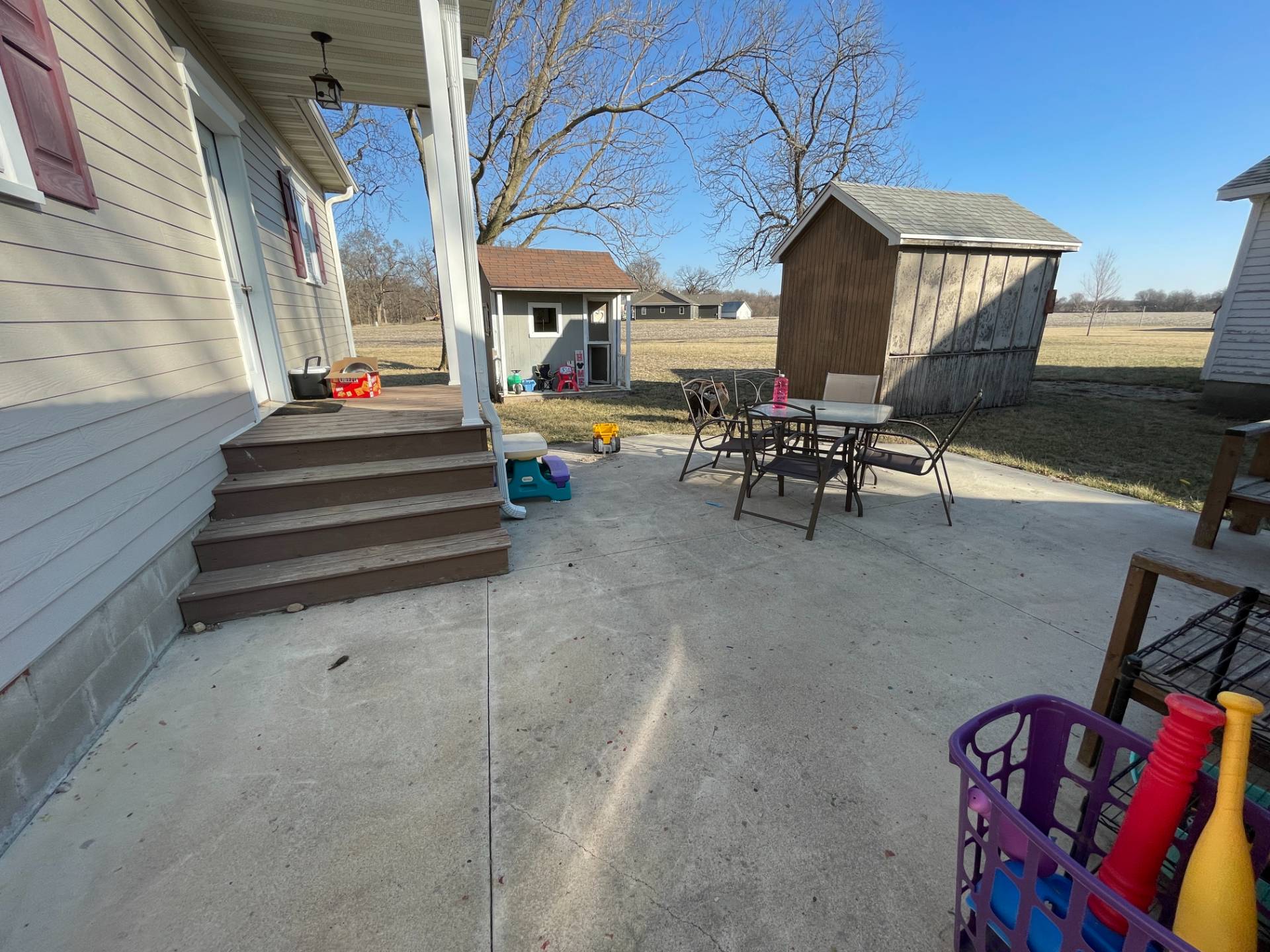 ;
;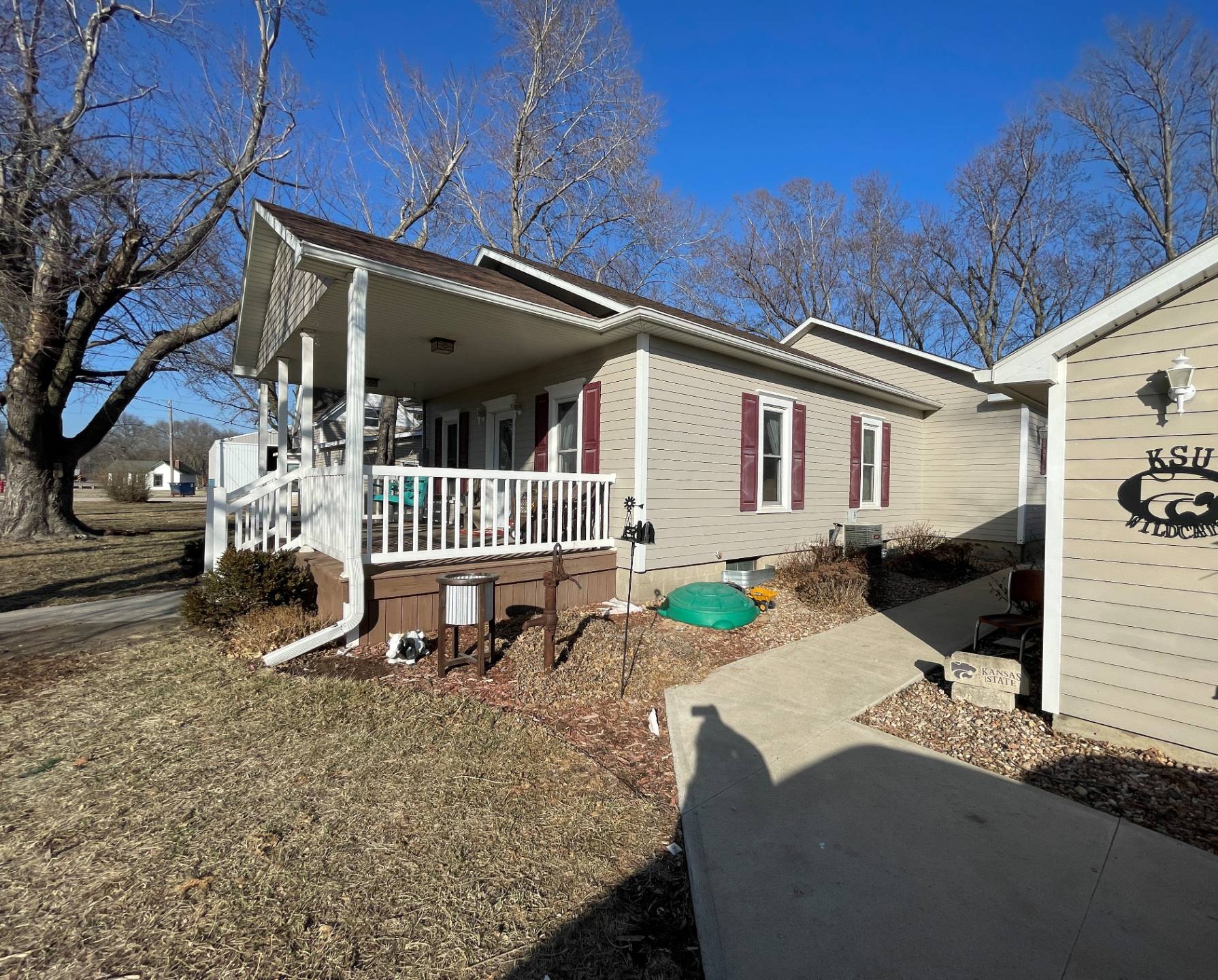 ;
;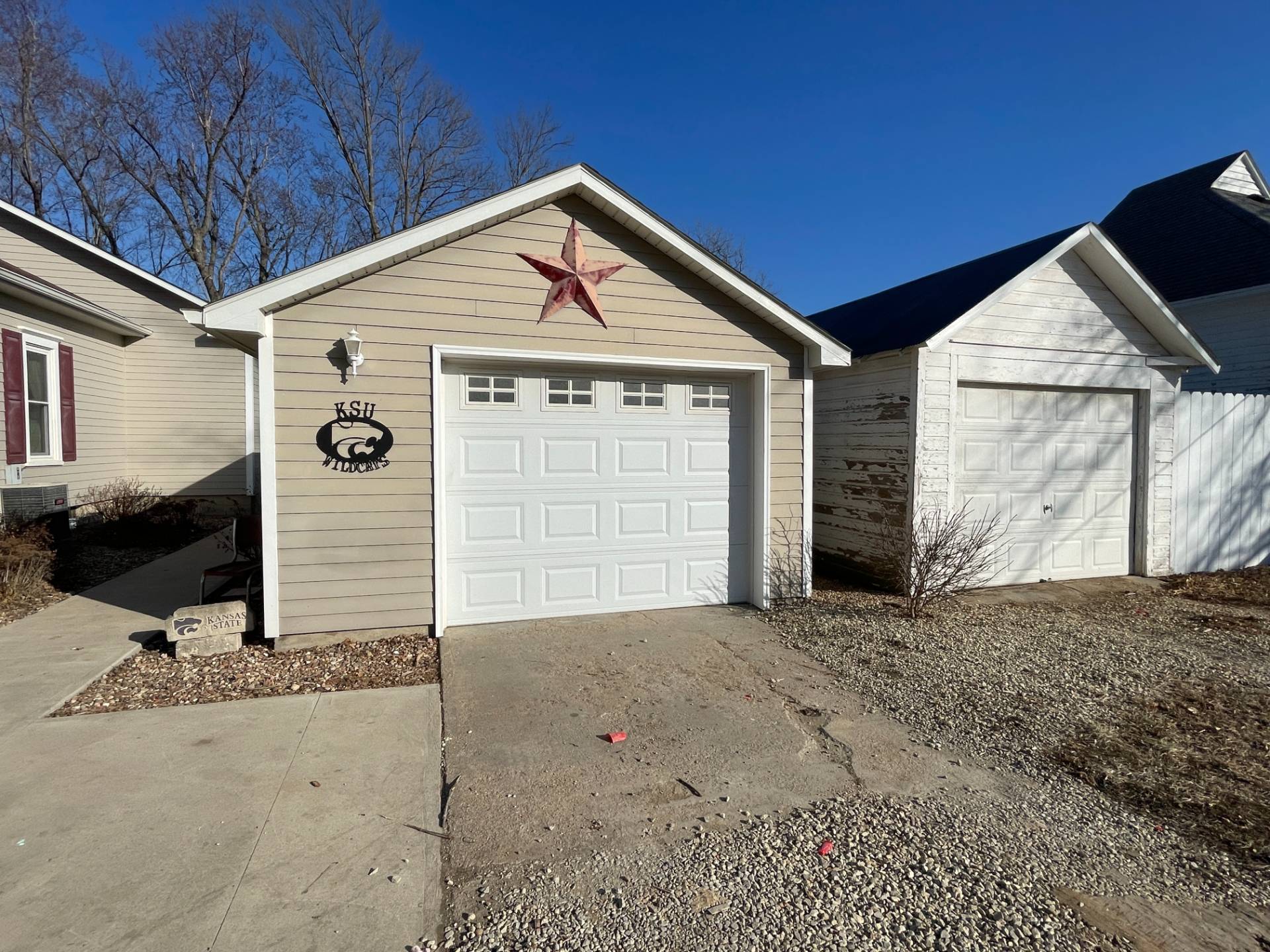 ;
;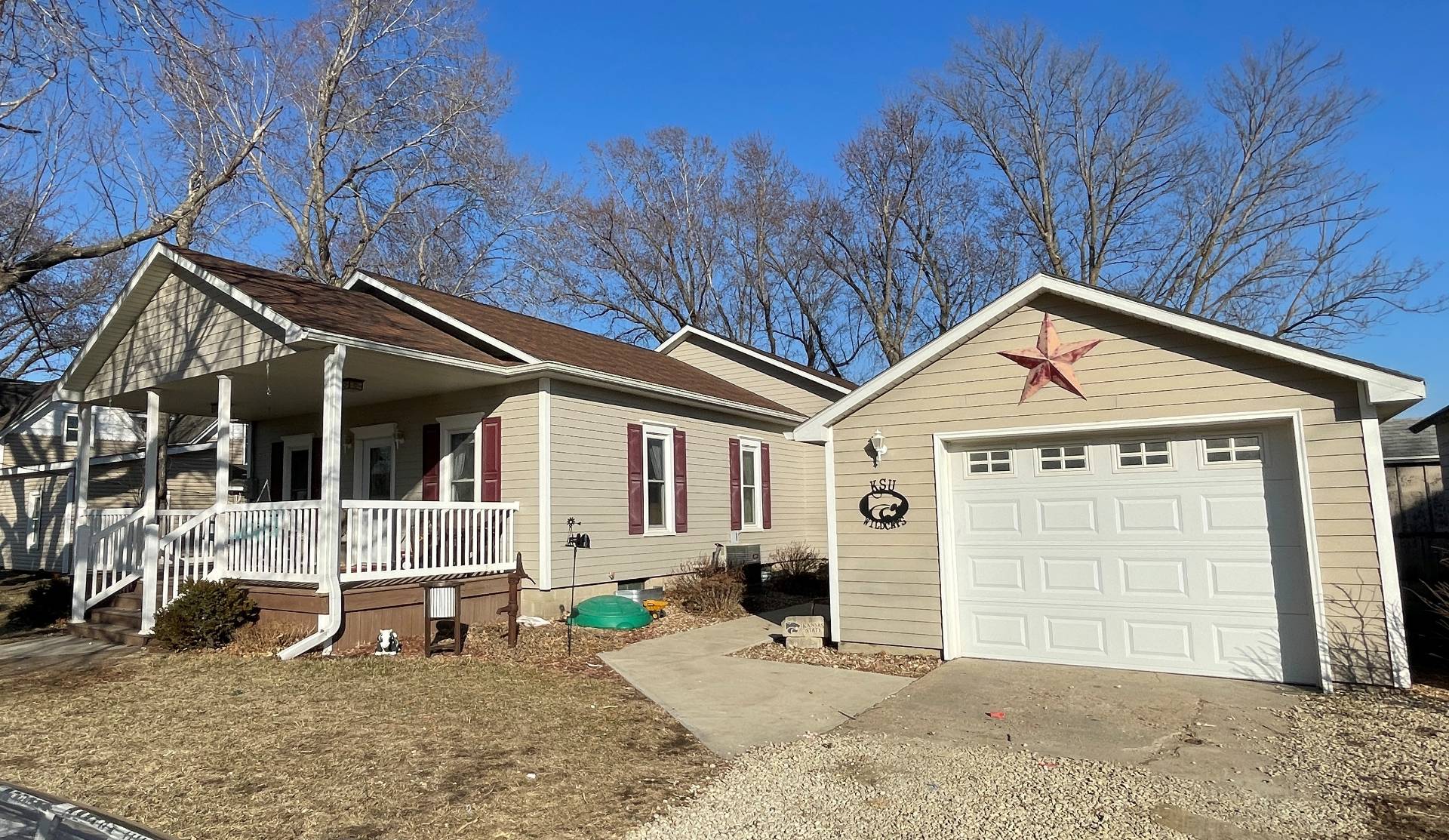 ;
;